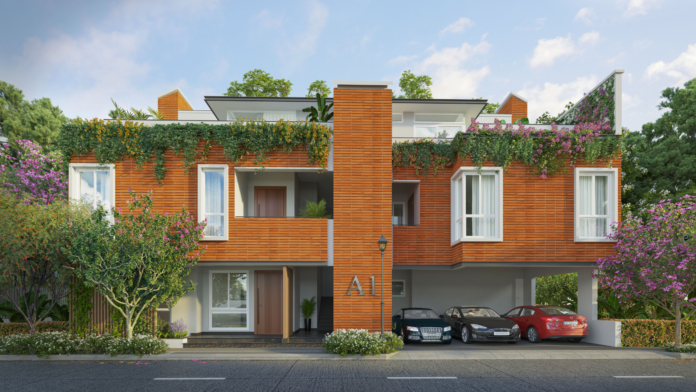Bengaluru: Provident Housing Limited, a leading name in large-scale community development in India, announced the launch of its latest project, Provident Deansgate. Located at IVC Road in Bengaluru, this exclusive development redefines luxury living, seamlessly blending the charm of Manchester townhouse-style architecture with contemporary design.
Sprawling over 15 acres of land, Deansgate offers 288 meticulously designed townhouses, each a masterpiece of architectural finesse. The development features two distinctive configurations of 3 BHK: the Garden Townhouses, spanning 1,900–1,950 sq. ft., and the Terrace Townhouses, ranging from 2,100–2,200 sq. ft.
Mallanna Sasalu, CEO of Provident Housing Limited, said, “Deansgate embodies our dedication to creating spaces that not only exude thoughtful luxury but also prioritise sustainability and customer delight. By incorporating unique design aesthetics, innovation, and technology into this project, we aim to elevate our customers’ lifestyles with homes designed for more.”
“This project lays emphasis on open floor plans and a seamless blend of both indoor and outdoor living.
Large windows and glass doors are incorporated into the design to bring in natural light and create a sense of spaciousness. The use of expansive terraces and garden spaces further blurs the boundaries, facilitating a seamless transition between living spaces, much like the Manchester townhouses that we have drawn inspiration from,” he further added.
The redbrick facade, distinguished clock tower, vintage-themed lampposts, English sculptures, Victorian way-finders, picket fencing, and a distinctive chimney feature as the lift shaft exterior facade collectively create an ambience of refined aesthetic.
Deansgate offers residents the luxury of over 25 thoughtfully curated amenities, such as a 12,000 sq. ft. clubhouse, multipurpose hall, gymnasium, badminton and squash courts, a bowling alley, a lap and leisure pool, a football court, a multiplay court, an amphitheatre, a children’s play area, a nature trail, etc. The project also boasts 4 acres of lush green spaces, adorned with over 1,550+ trees, symbolising a commitment to nature with the unique concept of ‘five trees per family’.
The project perfectly aligns with the preferences of new-age homebuyers, focusing on sustainability. The development incorporates eco-friendly elements such as solar panels, energy-efficient fixtures, water-saving innovations, and a curated selection of indigenous plants and trees. With sustainable community design at its core, Deansgate offers an unparalleled living experience for those seeking a harmonious fusion of classic elegance and modern convenience.
The project is registered under Karnataka RERA – PRM/KA/RERA/1250/303/PR/041123/006373 and is slated for completion in the next three years.

