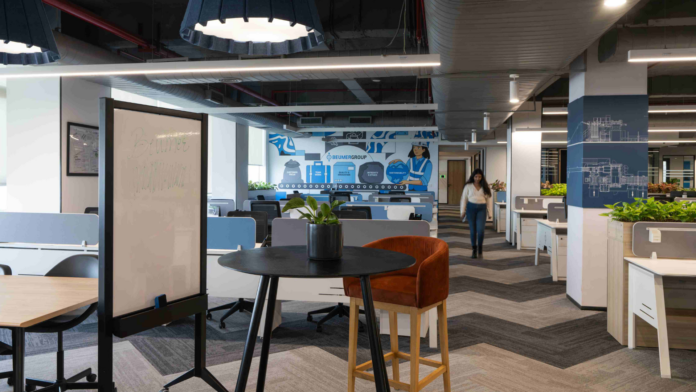The newly designed office seamlessly merges traditional office functionalities with futuristic concept of ‘breath of fresh air
Delhi NCR, 9th January 2024: Space Matrix, a leading workplace design, and build company, recently designed the new office for BEUMER India Pvt Ltd, a 100% subsidiary of German Multinational, BEUMER Group headquartered in Beckum, Germany. The client is an international leader in manufacturing of intralogistics products, systems & solutions. Located on the 8th – 9th floor of DLF Corporate Greens Building in Gurgaon, the new office space depicts the deep roots and core values of BEUMER Group.
As an international organization operating across 70 countries, BEUMER Group needed a workspace that moved away from their current traditional space with conventional cabins, meeting rooms, and cubicles. The new office space had to have a true ‘Wow’ factor. In a highly impactful display of a collaborative effort between Space Matrix and Beumer, this was achieved through the creation of a vertical connection through a staircase that connected the two floors internally.
The design and the concept of the staircase was from Space Matrix and focused on creating a sense of community and collaboration. However, the engineering deployed to convert the design into reality was provided by Beumer. The outcome showcases Space Matrix’s design excellence, and the engineering capabilities of Beumer, and underscores the narrative of joint efforts to achieve highly impactful outcomes.
Speaking about this, Rohit Raj Puniani, Managing Director, Space Matrix, said, “Beumer is one of our most prestigious clients, and among the leaders in their vertical globally. From the first day of our discussions, the focus was to integrate their brand’s values into the space. We applied the principles of design thinking, and leveraged our in-depth understanding of the client’s vision to ensure that everything was spot on. We are glad to have executed the project to perfection by meeting all client expectations of functionality, efficiency, and strategic placement of buzz zones.”
The design of the two-floor office was done in a way that the 8th floor was kept exclusively as an Employees only floor, and the 9th floor was turned into the arrival experience floor. This enabled the separation of high buzz recreational and arrival zones from the low buzz/quiet zones where the employees work. The soaring double-height space seamlessly expands into a collaborative area for the employee floor. This well-designed space acts as a central hub connecting the work areas on both levels and serves as the focal point during town halls and events. It is equipped with life-sized screens that ensure uninterrupted digital connectivity.
Adding further, Nitin Vyas, Managing Director & CEO, BEUMER India Pvt Ltd., said, “I thoroughly enjoyed the entire process, from the initial offer stage to the design and, finally, the delivery of our new office by Space Matrix. It was truly awesome. The level of commitment and involvement demonstrated by the Space Matrix team was amazingly refreshing in today’s world of quick fixes. I appreciated the extra effort and their unwillingness to compromise on designs, all thanks to the Space Matrix Design Team. My heartfelt gratitude goes out to the entire Space Matrix team. We embarked upon our office transformation journey over a year ago with an aim to boost employee engagement, brand integration in the office design and attracting new talent. The idea was to take comfort, aesthetics, and employee well-being to new levels of excellence, and Space Matrix has done complete justice to the brief.”
The central goal of the workspace transformation was to enhance the overall employee experience, and the results are nothing short of spectacular. The design deliberately removed cubicles and enclosed rooms along the glass façade, granting every employee a breathtaking connection to the natural world just outside the office. With an abundance of natural light and lush greenery, the workspace cultivates a profound link between its occupants and the surrounding environment.
The open work area offers a remarkable 360-degree view that spans both floors, thanks to the deliberate placement of the full-height masses. It’s a visual masterpiece where every corner tells a story. The designated focus work zones are cleverly distinguished from the vibrant buzz zones through the ingenious use of alternate furniture and lighting, creating an environment that fosters both concentration and collaboration. What truly sets the space apart is the captivating graphic carpet pattern that adorns the work area. It infuses the space with a dynamic sense of movement and energy, turning the workspace into an engaging and vibrant realm where creativity and productivity thrive.
Imagine dedicated spaces like the recreation center, library, wellness room, and nursing room, strategically placed to have a profound impact on the workforce. These areas aren’t just rooms; they are sanctuaries of rejuvenation, spaces where employees can shake off the day’s stresses, recharge their spirits, and bask in pure comfort. These thoughtfully designed spaces are a testament to a workplace that values the well-being of its employees, ensuring that they can find solace and invigoration right within these office walls. It’s not just about productivity; it’s about creating an environment where people thrive.

